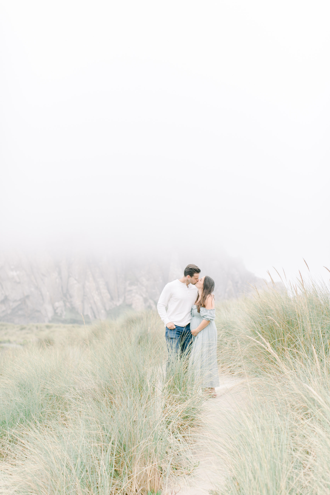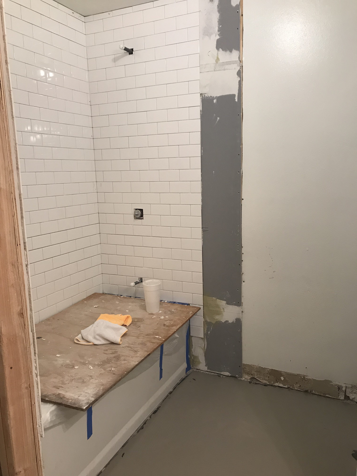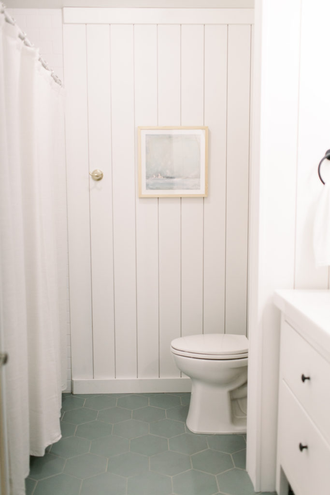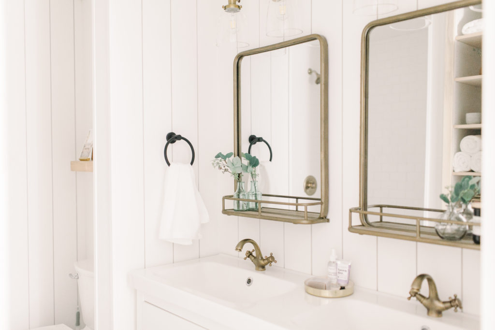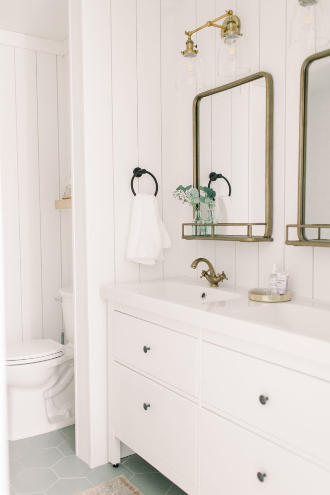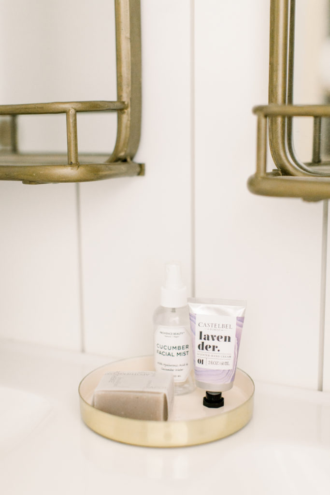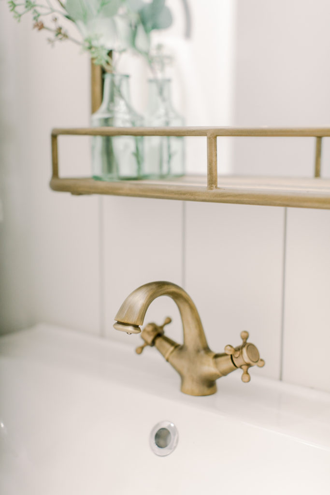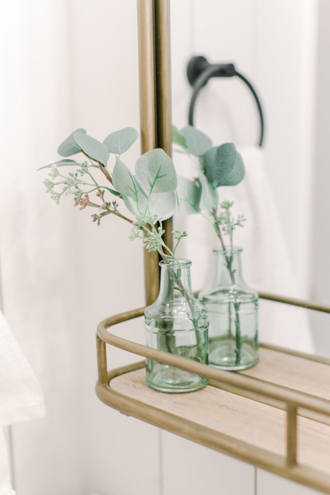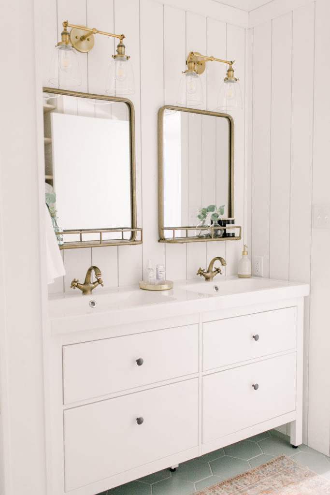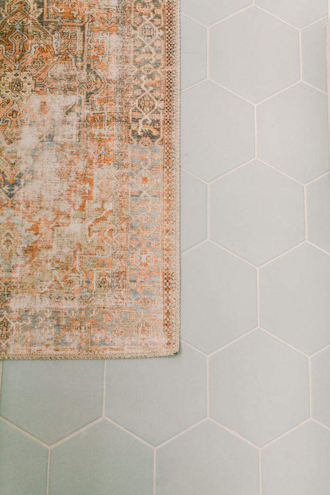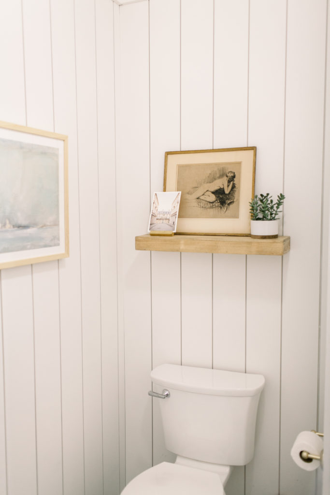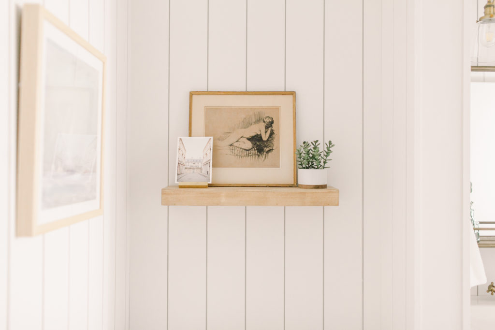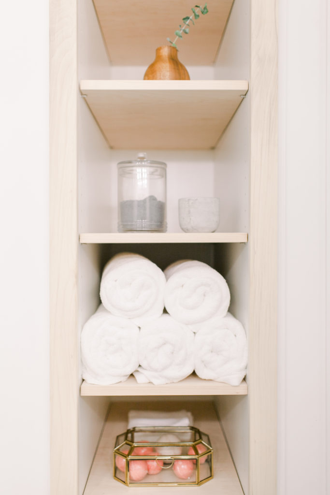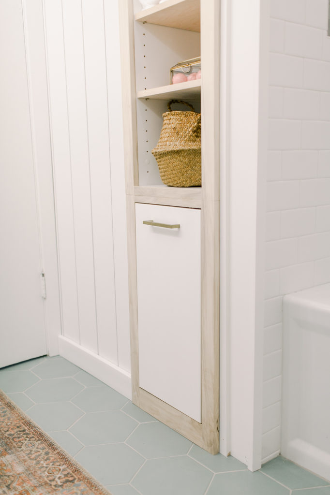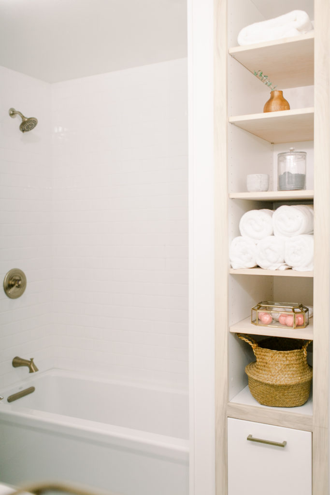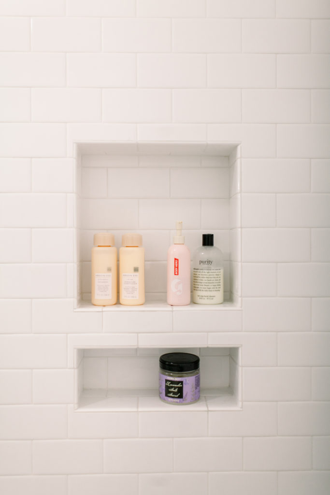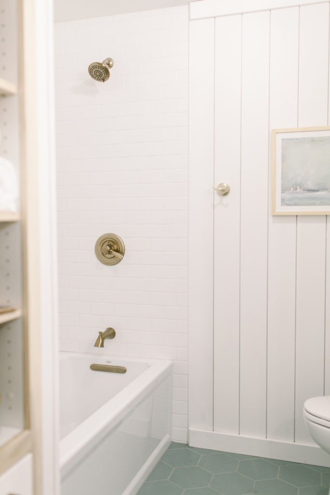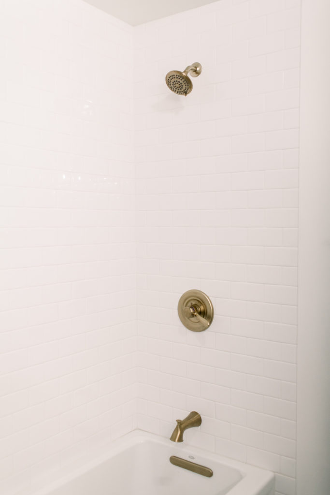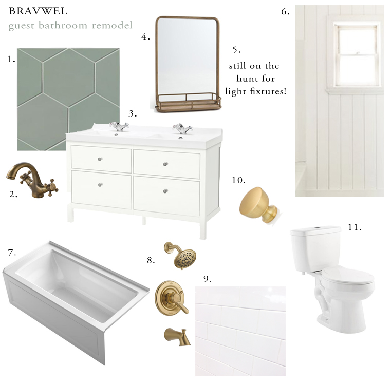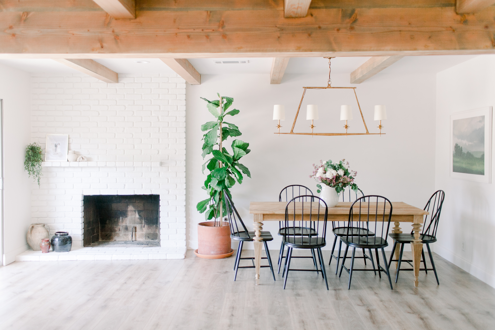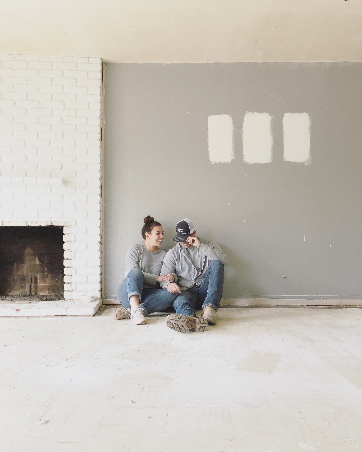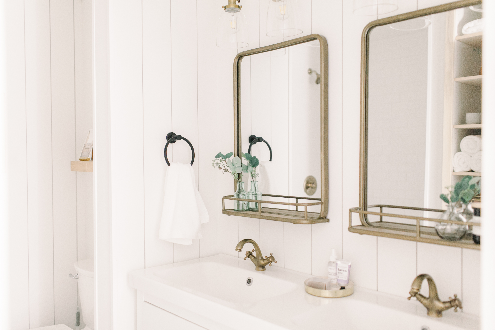
Our Guest Bathroom Reveal
It’s here. Finally. Finnaaalllyyy.
This was definitely the biggest renovation challenge (so far) with our house. We added a shower to the existing bathtub, went from a single to a double vanity, added an additional sconce above the vanity…and the list goes on. But it’s done and we could not love it more. And because there truly is nothing better than a before and after, let’s reminisce about what it looked like when we bought the house.
First of all, the vanity was so low. I’m 5’3″ and even I had to bend over to wash my hands so it was just really uncomfortable. We took all of that out, split the plumbing (which was an ordeal all in it’s own) and split the lighting for the double sconces.
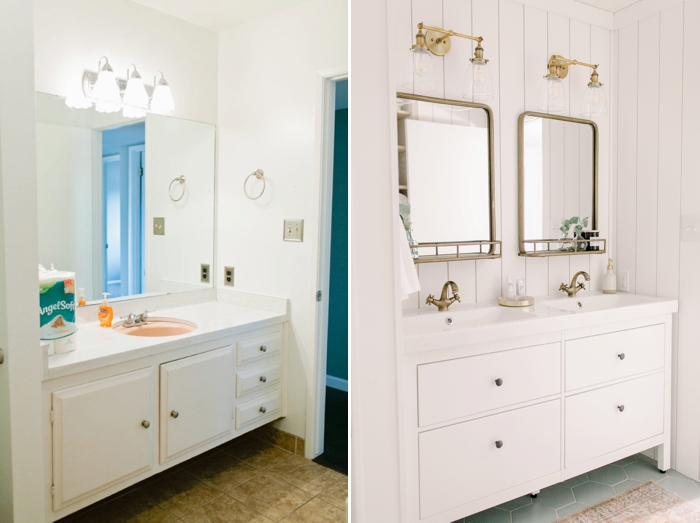 I was SO happy to rip out that tiled ledge..uhh..seat?? Whatever it was we were thrilled to see it go. We went back and forth about doing all open shelving or all closed shelving but I love what we ended up with. Doing the pull out laundry hamper really was the best idea and I still get my pretty open shelving!
I was SO happy to rip out that tiled ledge..uhh..seat?? Whatever it was we were thrilled to see it go. We went back and forth about doing all open shelving or all closed shelving but I love what we ended up with. Doing the pull out laundry hamper really was the best idea and I still get my pretty open shelving!
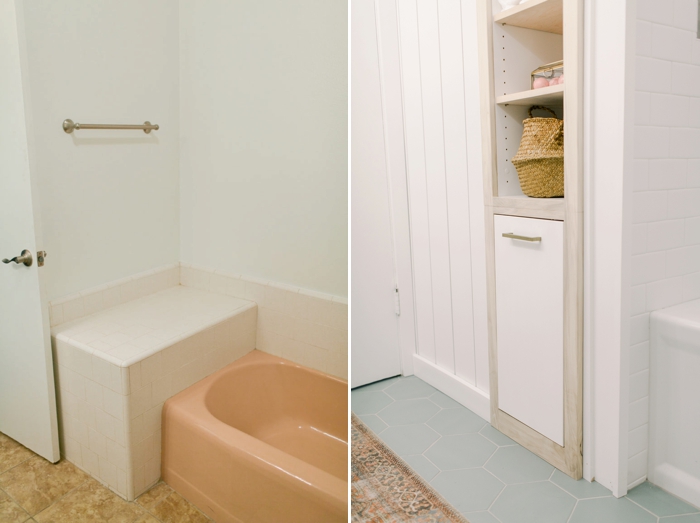 We had to add plumbing to create a shower and Adam made sure the shower head was extra high so he won’t have to crouch just to wash his hair (our master shower is comical how low it is). I won’t lie, we now exclusively use this shower because it’s so nice.
We had to add plumbing to create a shower and Adam made sure the shower head was extra high so he won’t have to crouch just to wash his hair (our master shower is comical how low it is). I won’t lie, we now exclusively use this shower because it’s so nice.
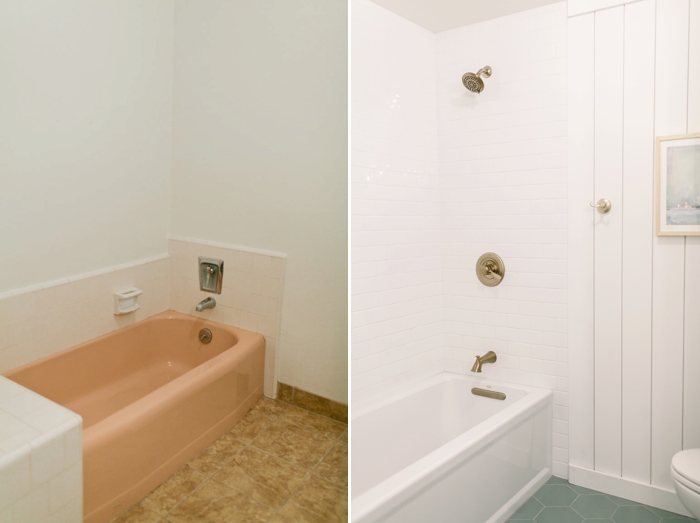 And now onto the pretty details of the space. We are so happy with how it all turned out! Scroll to the bottom of the post for all of the sources.
And now onto the pretty details of the space. We are so happy with how it all turned out! Scroll to the bottom of the post for all of the sources.
Sources
Hex tile (ours is the Gulf color)
White subway tile (our tile guy picked ours up but you can find most at any hardware/tile store)
Art above toilet: Vintage print from Paris Flea Market, Brass photo holder from Artifact Uprising (they don’t sell the one we have anymore but I love all of their prints and gifts)
Open shelving and laundry hamper pullout was made by a local cabinet maker and I’m SO happy with it. We did buy this sweet little handle from Amazon to spice it up.
