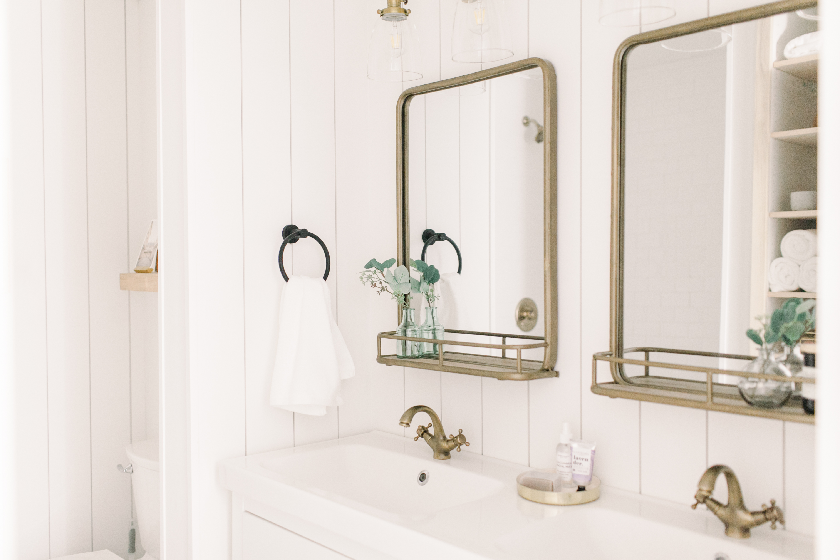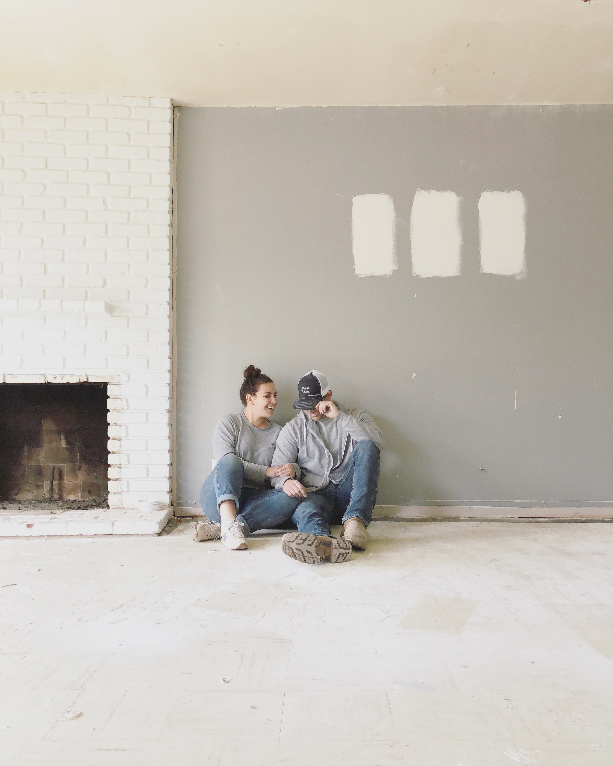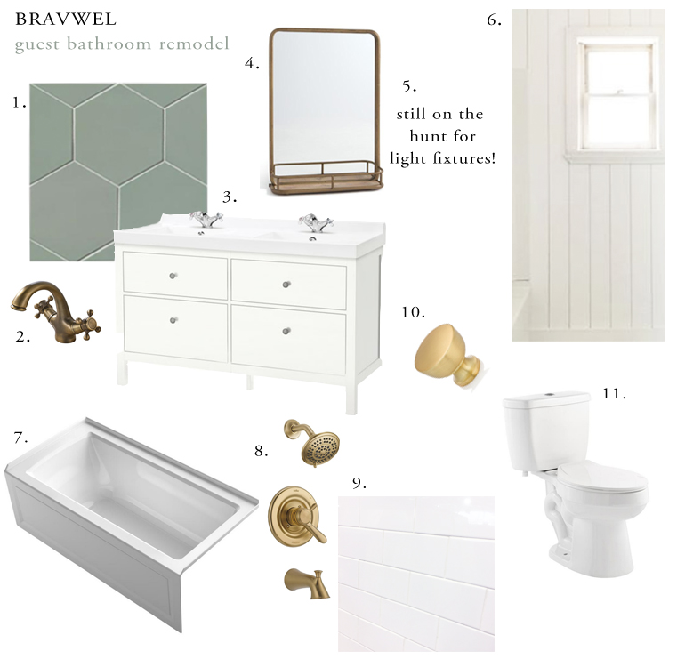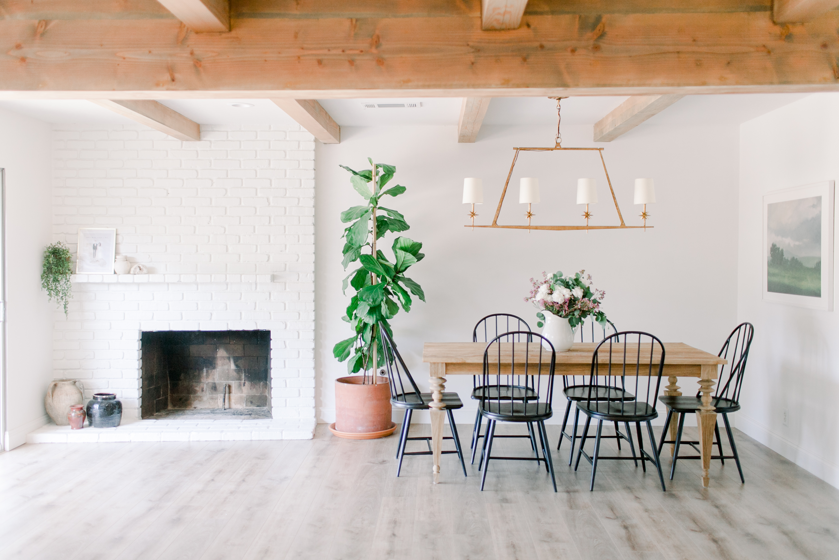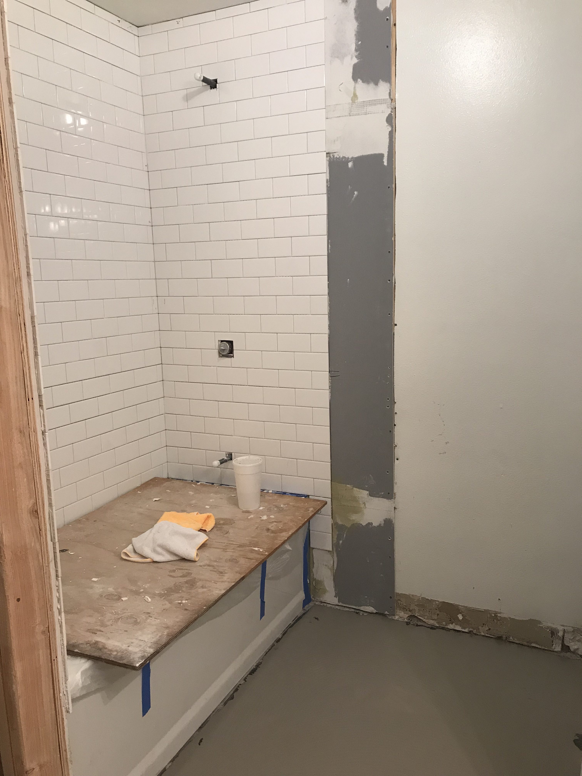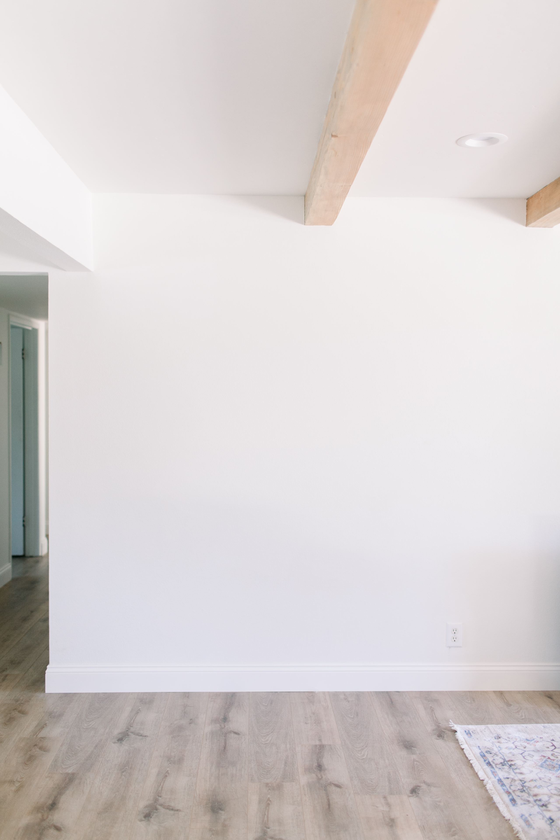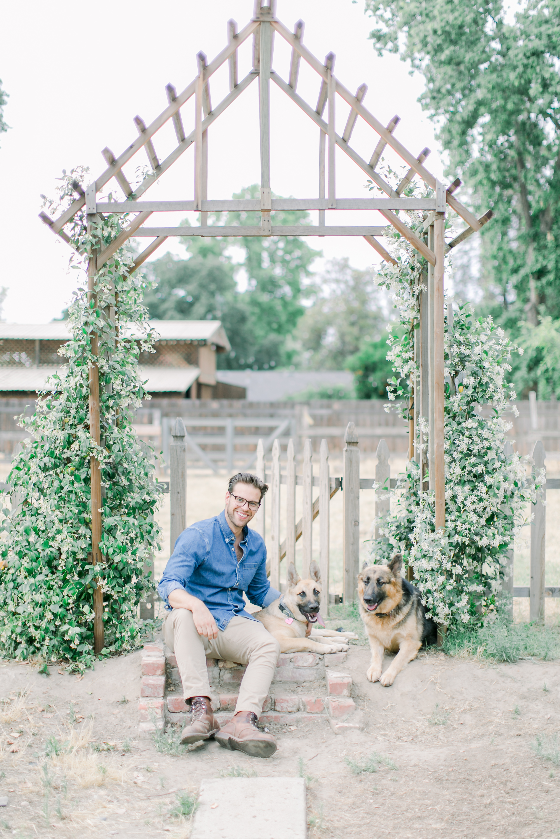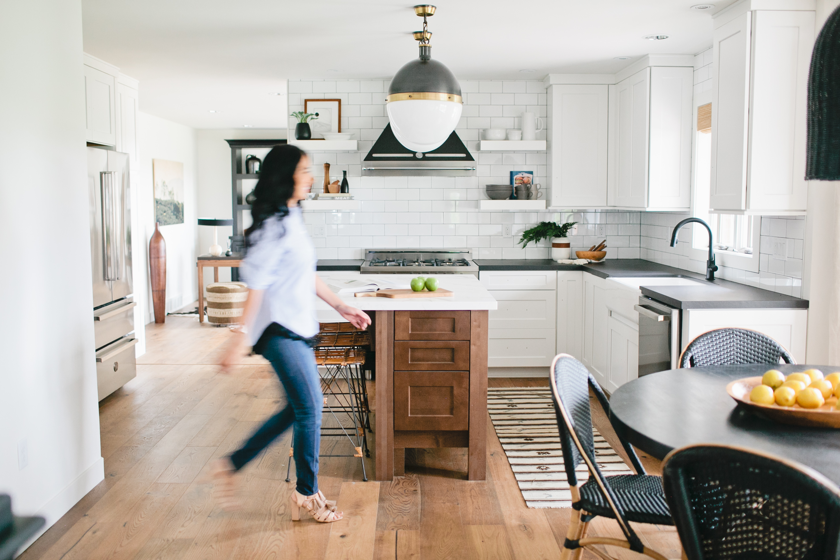-
Our Guest Bathroom Reveal
It’s here. Finally. Finnaaalllyyy. This was definitely the biggest renovation challenge (so far) with our house. We added a shower to the existing bathtub, went from a single to a double vanity, added an additional sconce above the vanity…and the list goes on. But it’s done and we could not love it more. And because there truly is nothing better than a before and after, let’s reminisce about what it looked like when we bought the house. First of all, the vanity was so low. I’m 5’3″ and even I had to bend over to wash my hands so it was just really uncomfortable. We took all of that out,…
-
Our Guest Bathroom Renovation (Finally) – Day One (and two)
Here we go!! Our hall bathroom has been gutted since two days after we moved in…and hasn’t changed (two months later) until now. Our tile guy came two days ago and started prepping the room to lay tile yesterday! Ah, you guys. I cannot even wait for two working bathrooms again and to take baths in our new soaker tub. Have I mentioned how excited I am? Okay, here is what the bathroom looked like when we moved in. Lots of pink, terrible tile, bathtub only (this was a big reason we decided to demo first of all) and a really low vanity. Like even I had to bend…
-
Choosing our flooring
You may remember (and think we’re crazy) that there was brand new laminate flooring in our house when we purchased it…..and we ripped it ALL OUT. But my take on it is, why settle with something that’s not going to make you happy? Especially when you care about your home as much as we do. It was the easiest choice to make, for me, and I would do it again in a heartbeat. Now, choosing our new flooring…that was a whole different situation. But before we talk about that, let’s take a look at what the flooring was like when we moved in. Oh gosh, AND that horrible popcorn ceiling.…
-
We’re IN! A final walk through of the house
Well, we’re IN the house!! Such fantastic news! We moved in two weeks ago and have been slowly making it our own, which is hard to do when you literally need to purchase everything. Coming from a 600 sqft apartment to a 1500 sqft house is a giant leap so we are trying to spend wisely (aka not drain our bank accounts to fill the house) and it’s coming along! Since we haven’t been great at sharing on the blog lately I knew an updated tour was needed so here it is! Days before we moved in, finished baseboards, got a new front door and touched up all that needed…
-
Beam-ing with excitement!
Do you like what I did there?! We’re talking about beams on the blog today and dang, it’s going to look so good once the ceiling is done. This week has been a little slower in the demo department. Adam finished ripping out everything out of the bathroom. Adios pink/peach/whatever color you are tub and sink, and we’ve been trying to decide on tile for the floors. We love a simple hexagon (of course in white) but recently, aka last night, we thought, maybe we could be a tad bit more fun? We’ll see what happens there. I painted almost identical paint swatches on the wall to try and pick…
